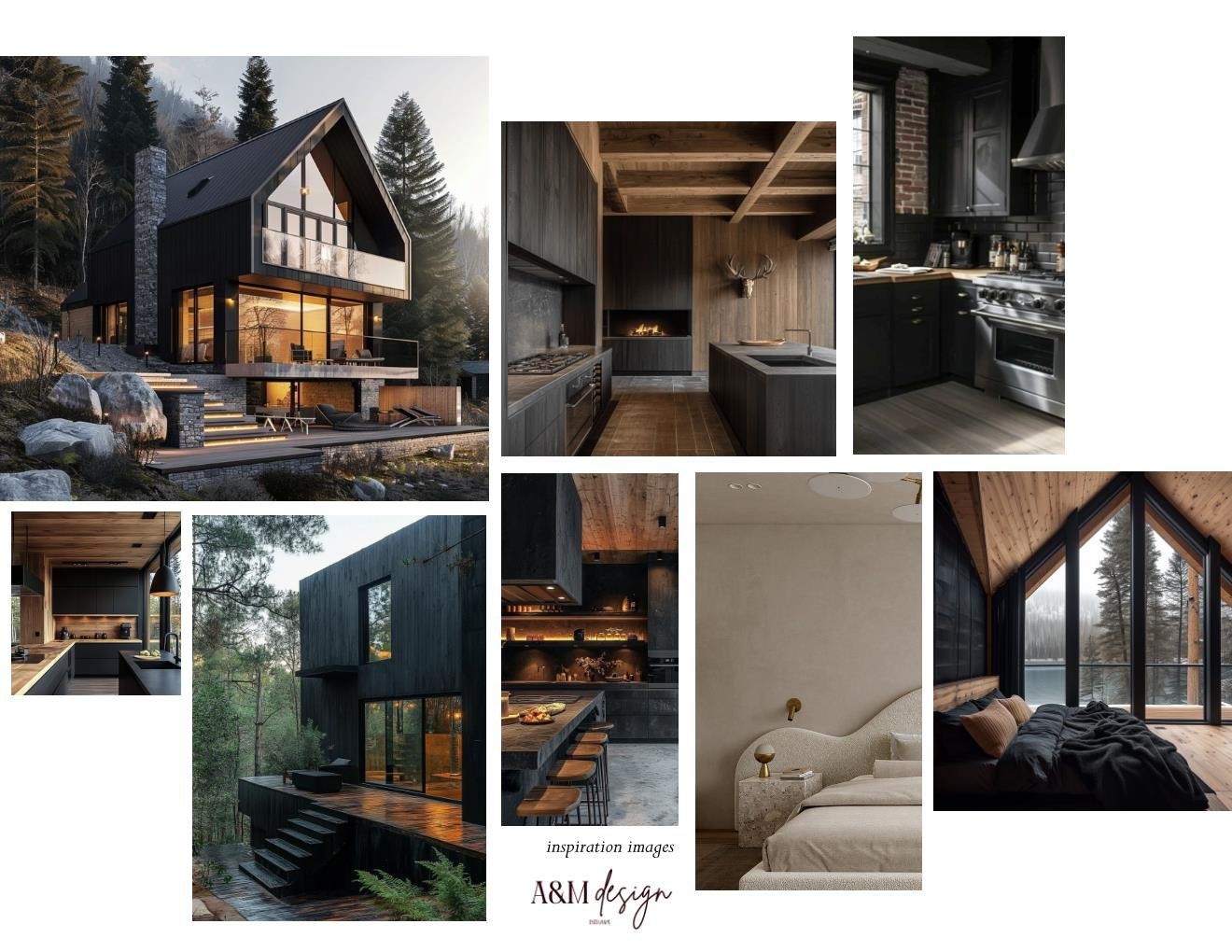a hytte in texas
in design development phase, construction anticipated in fall 2025
A&M was approached to design a homestead from start to finish on a private ranch in east Texas. The couple reminisced about their time spent vacationing in Switzerland, and how they hoped to bring similar feelings into their new home on the ranch. A hytte, otherwise known as a chalet, is a traditional swiss hut used in summer for families to retreat back to nature. motifs such as an a-frame roof, dark wood siding, and the connection to the outdoors fit the family’s vision for their future cabin.
The exterior combines traditional and modern finishes like shou sugi ban, metal panel, and fieldstone, reflecting the contemporary adaptation of the traditional architectural typology. Warm and restful are the intentions for this retreat. Fireplaces, knotty pine soffits, and views to the lake beyond remain consistent with the exterior design. Cast hog prints from the surrounding field will be used to make a stamp. This stamp will be pressed into the plaster walls in the powder room, bringing the sensory nature of the outdoors, indoors.
The design is still in progress, with an anticipated start of construction in fall of 2025.









